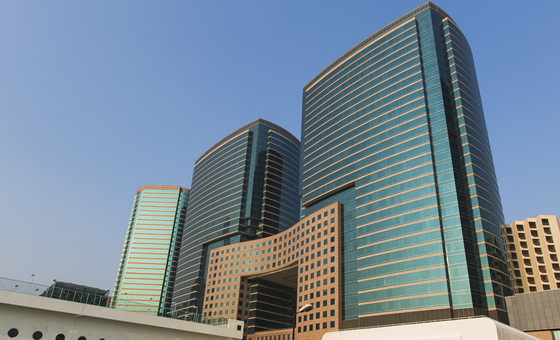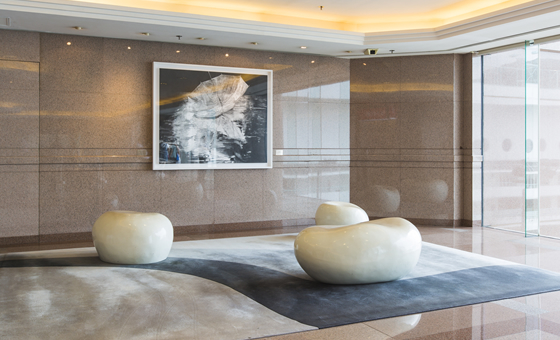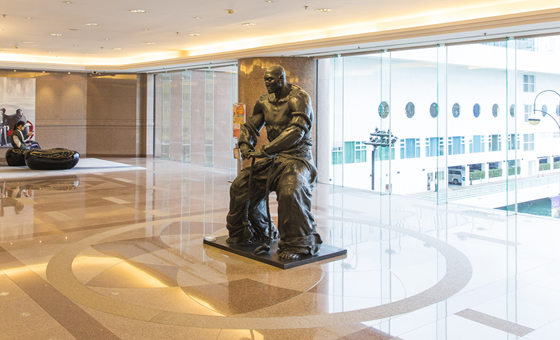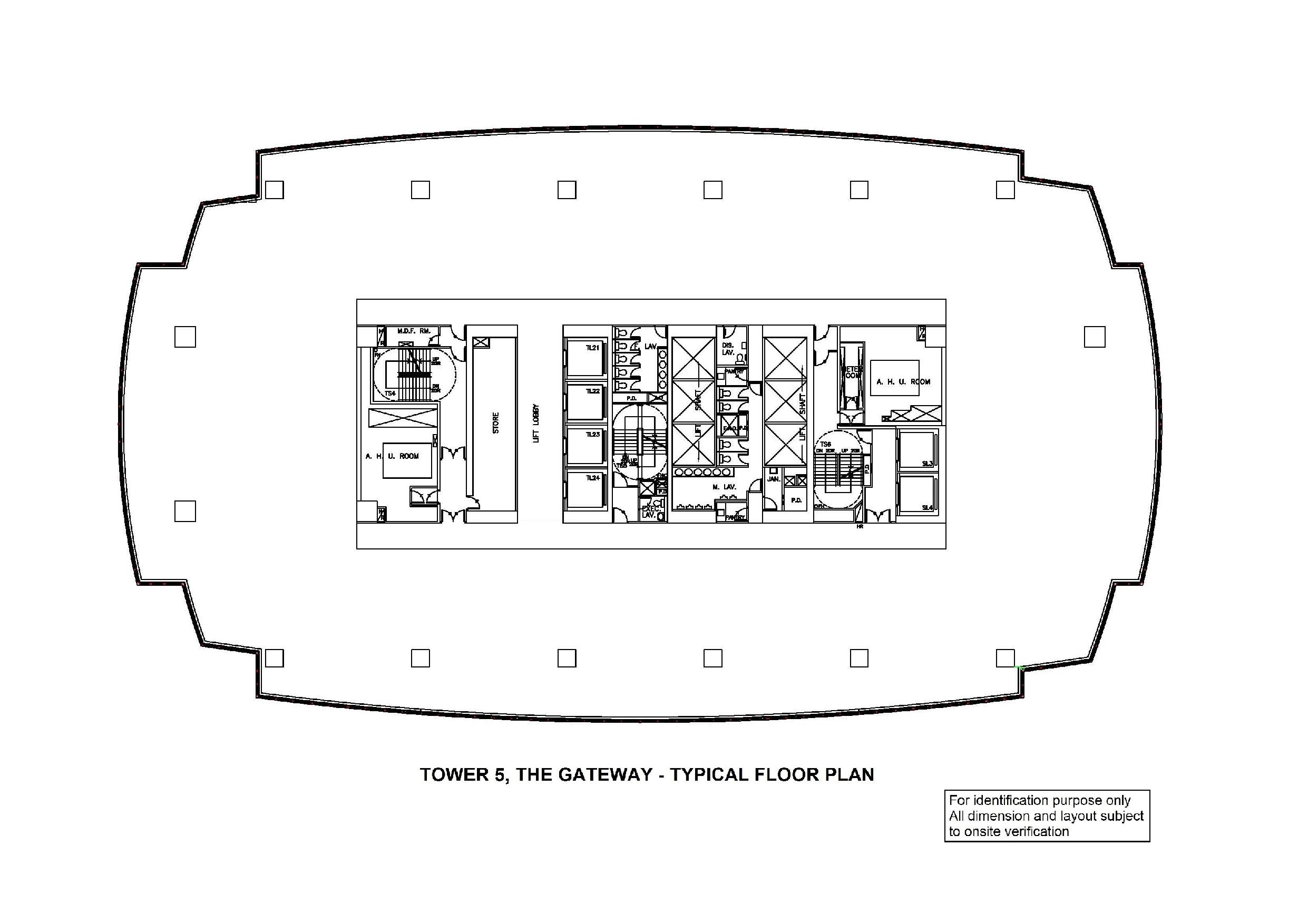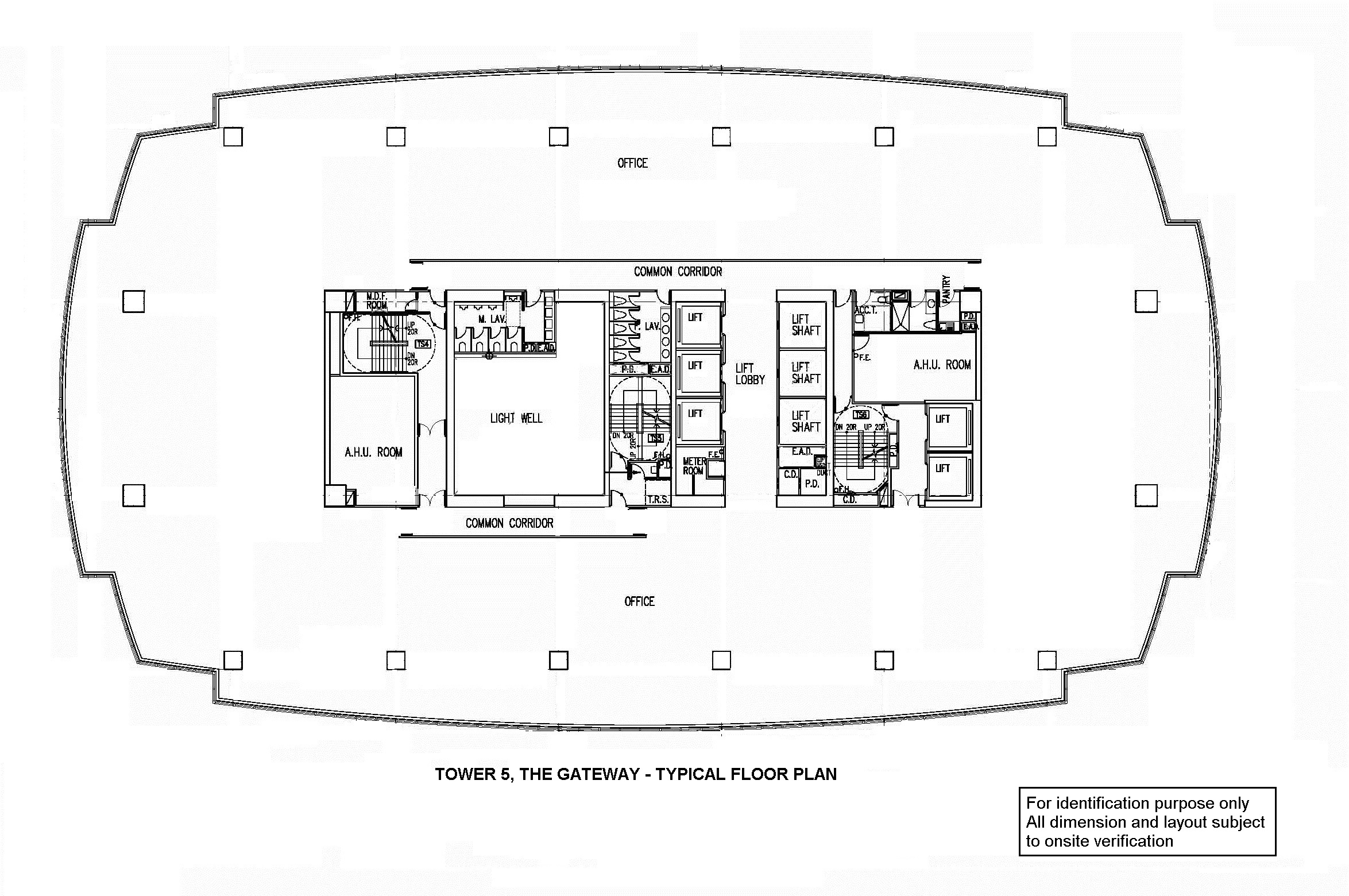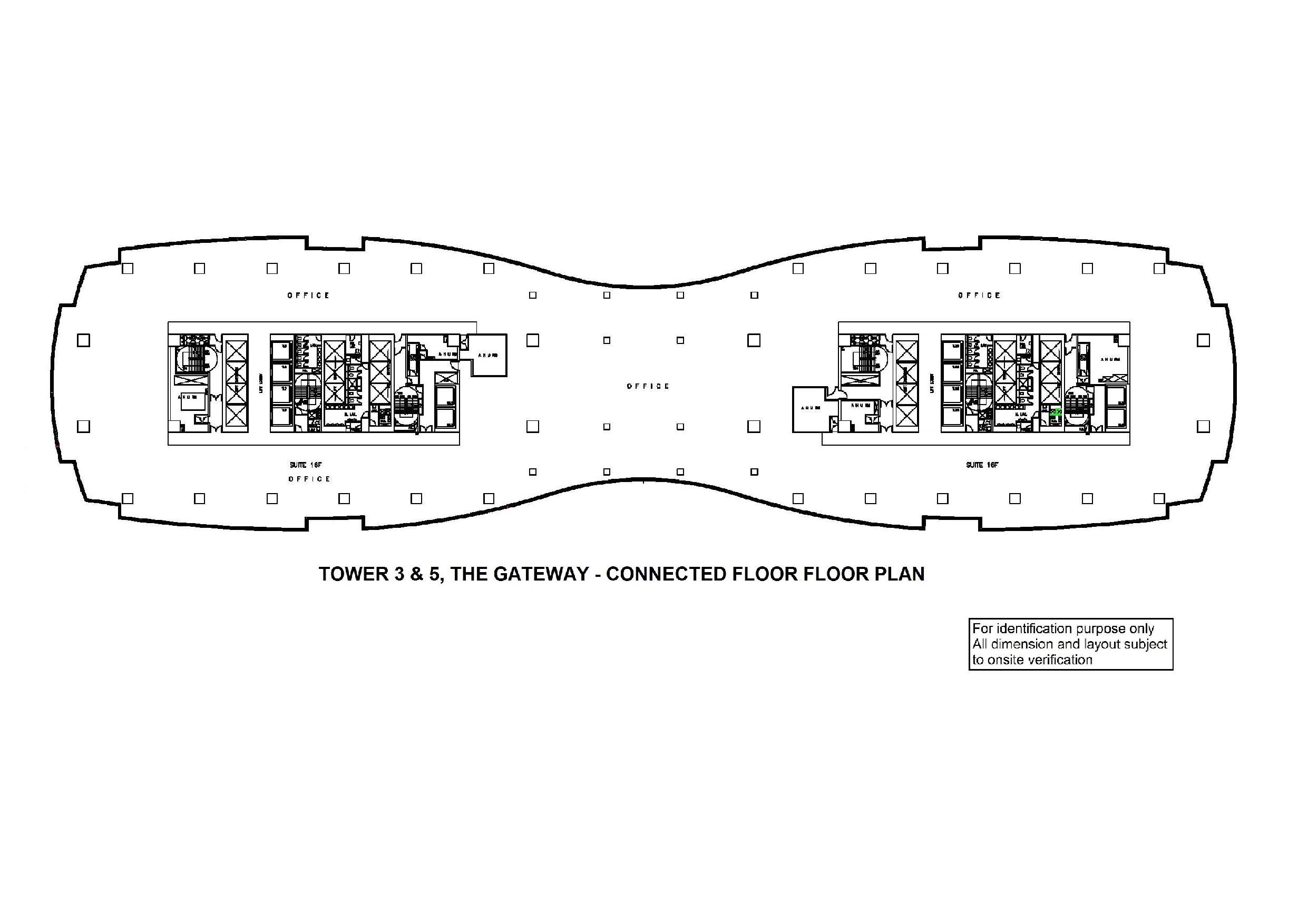Office Leasing
(852) 2118 8008
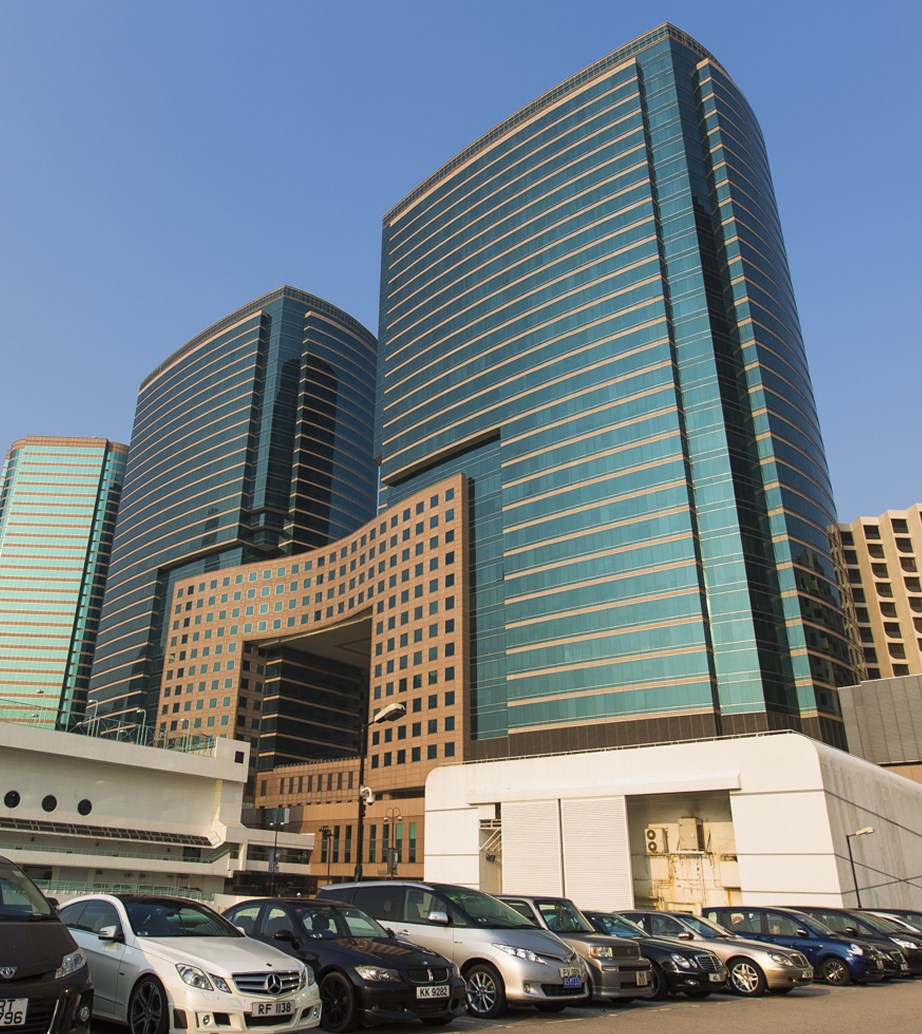
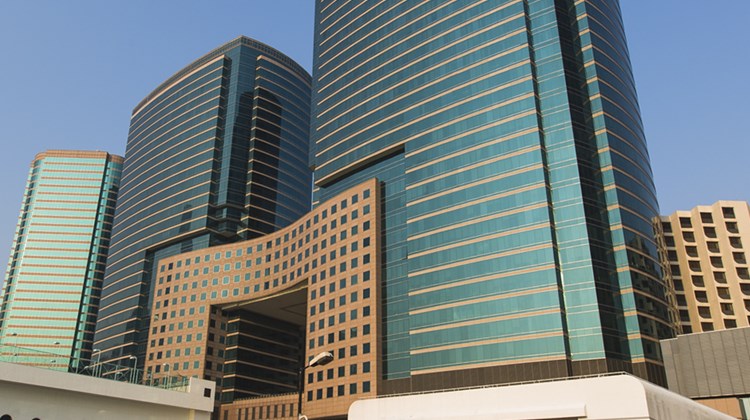
Tower 5, The Gateway
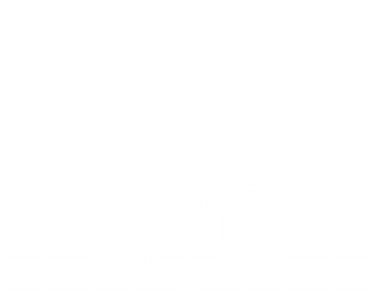
The Towers sit above a host of luxurious retail stores and offers impressive sea views. The twin Towers are signified by a unique 3-storey arch design which connects the two towers together, forming a connected floor plate of approx. 55,000 square feet.
Specification
No. of Office Floor
31
Approx. Floor Area
25,000
sfg
Ceiling Height (approx.)
2.54 metre ( 5/F - 23/F ) ; 2.5 metre ( 25/F - 39/F )
No.of Lifts Served Per Lift
Zone
4 (5-23/F); 3 (25-39/F)
No. of Cargo Lifts
2
Air Conditioning System
Variable Air Volume (VAV) air-conditioning system with ceiling plenum return
Chilled Water Supply
24
hour supply
Building Management System
Octopus Card System
Essential Power
Underfloor Trunk
5/F -23/F
Raised Floor System
25/F - 39/F
Underground Parking Space

